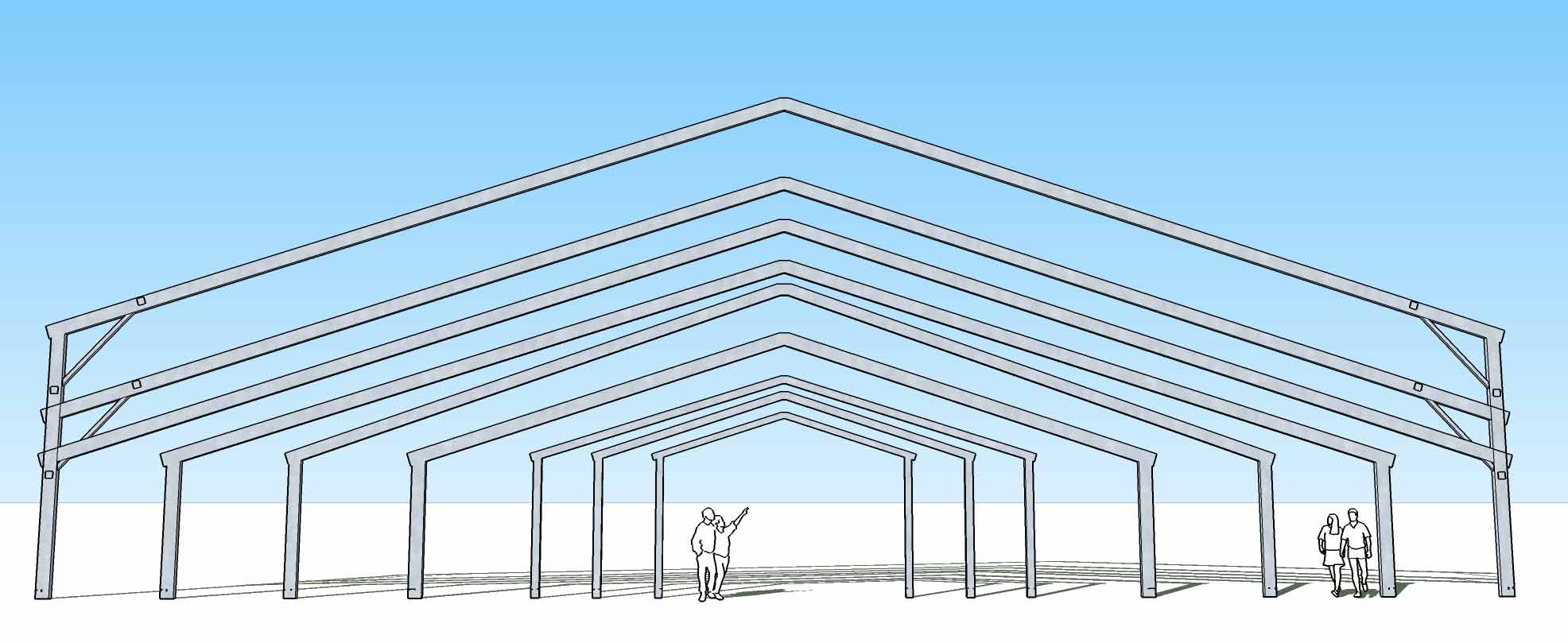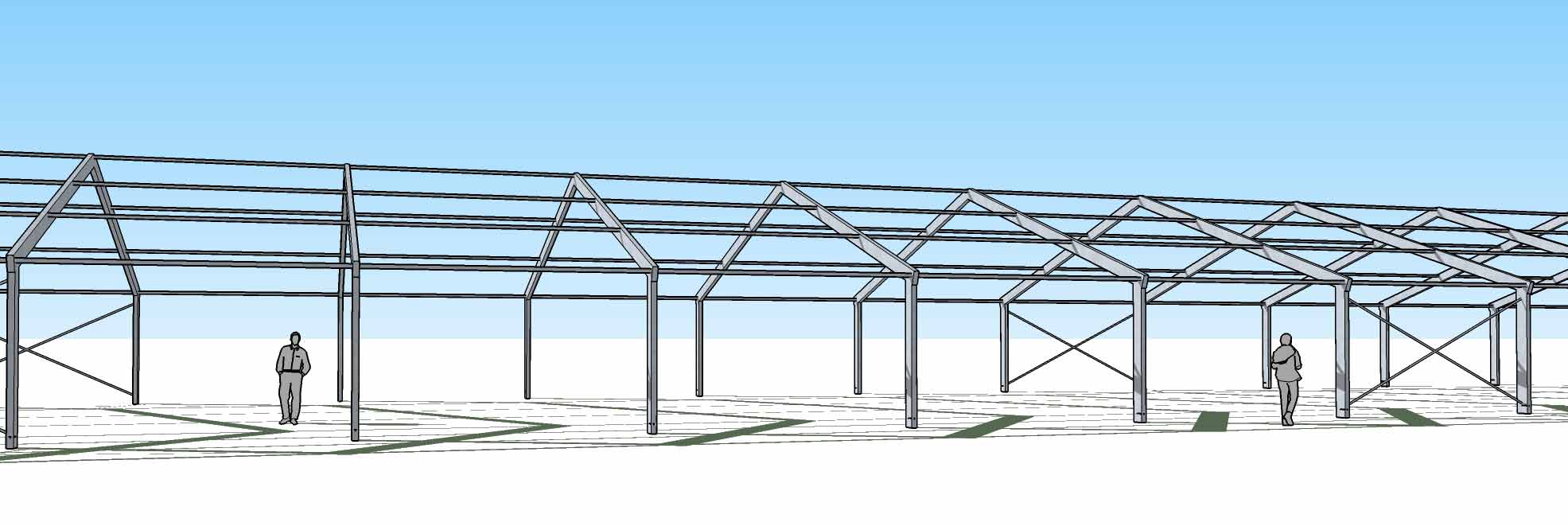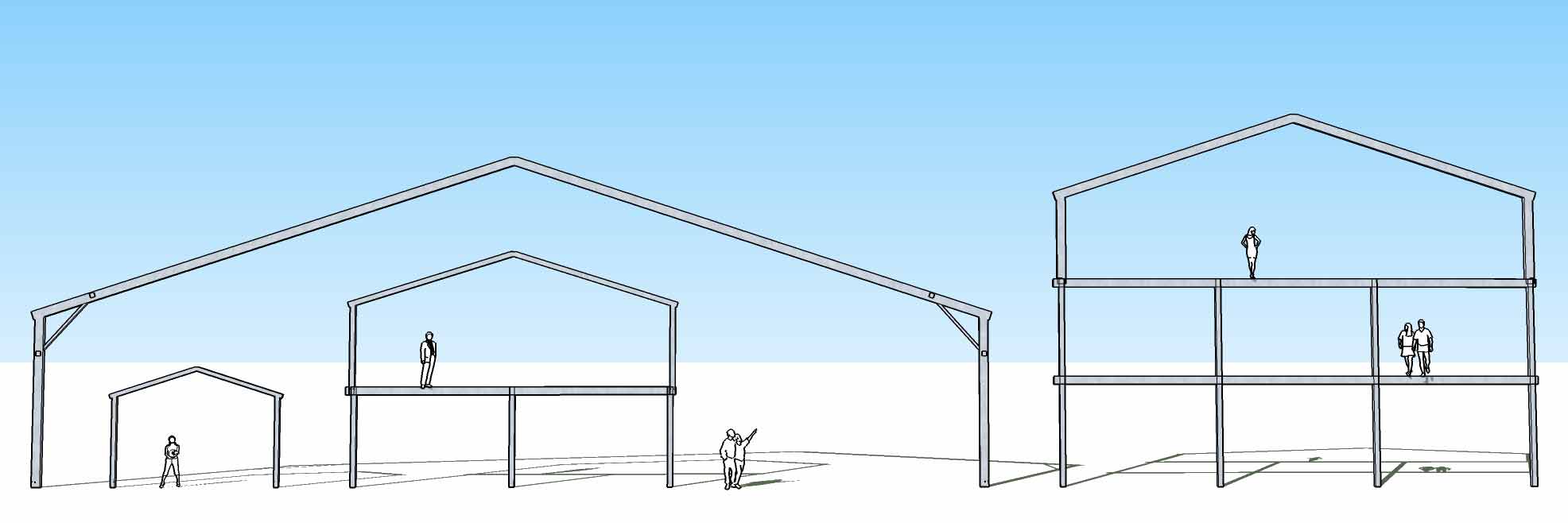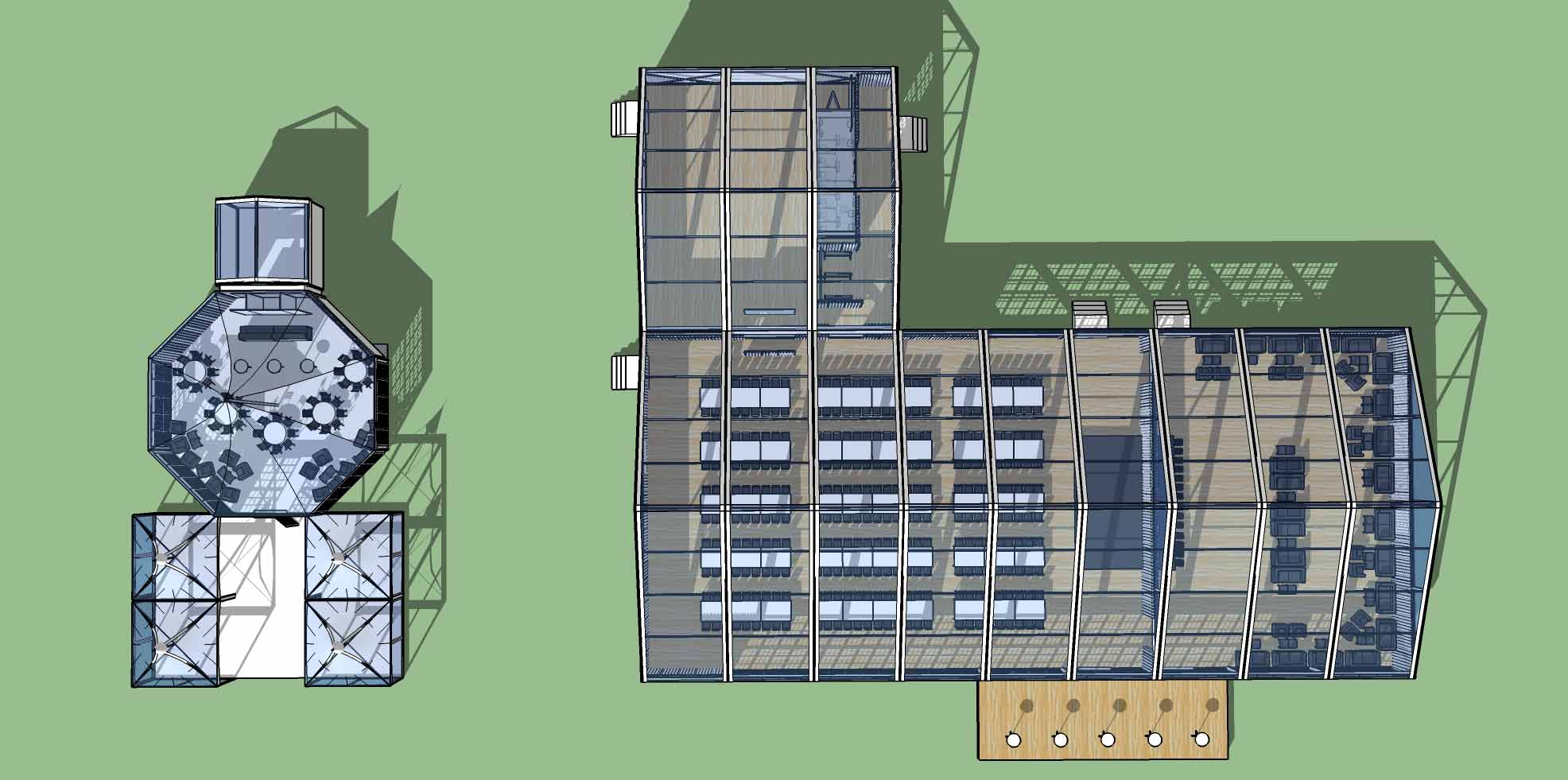|
||||||||
|
|
Alu-hall - SizesAlu-halls can be build in a wide combination of width, length and height.. 
Width The alu-halls are available in gable width: 5m 7½m 10m 15m 20m 25m 30m If a wider tent is needed the TFS tent can be build to span up to 60 meters. 
Length The Alu-halls are build and expanded with 5 meter bays. They can be build as long as needed. Length, eg.: 5m 10m 15m 20m ... 50m ... 100m ... etc. 
Side height Standard side height is 2,8 meter. The side height can be extended by using higher tent legs or by building multi storey tents. Side height: 2,8m 3,8m 5,5m 2 storeys 3 storeys Ceiling height The ridge height depends on the width of the tent and the height of the legs. The wider the tent, the higher to the ridge. In quotes and order confirmations tents are listed with "Width x Length". If there is a need for extra ridge height for stage light, big screens or such, it may be reached by "turning the tent". E.g. the ridge height in an "Alu-hall 20x10m" is approx. 155 cm higher than in an "Alu-hall 10x20m". 
Shape and funtion The alu-halls are individually rectangular pitched roof tents. But they can be connected to other Alu-halls, to the octagonal Nevada tents, TFS tents or Athena tents, so welcome areas, lounge, kitchen and rest room facilities are divided from each other but still part of a whole. The alu-halls can be ended with a "Bell End", semicircle shaped annex. The floor of the tents can bed extended to be used as a terrace. Multi storey tents The alu-halls can be build in 2 or 3 storeys. The setup can include e.g. roof terrace, internal and external balchony. 
Space requirements When calculation the space needed for dinner guestes, the rule of thumb is: - 1 sqm pr. person at square tables. - 1½ sqm pr. person at round tables. Notice that when the tent is to be used by more than 150 persons, there are requirements to the width of paths, the distance between tables etc. We can assist in: - Guidance in the safety standards - Experience in furnishing and use - 3D drawings, to give an impression og "how much space stuff takes up" - scaled and dimensioned 2D drawings required by the fire department for events with more than 150 persons. Certification The Alu-halls in all sizes are designed according to the European EN13782 standard for temporary structures. Alu-halls up to 30m width and up to 3,8m side height are in addition certified according to the Danish certification scheme. With the Danish certificate it is not required to obtain a building permit before building even very large tents, for use up to 6 weeks. It is however allways required to obtain a permit from the local fire department for any event with more than 150 persons in a tent. Part of the Danish certificate is a listing of at which wind speeds the tent must be evacuated. The limit depends on the type of tent, the time of year and on the surrounding geography. The Danish certificate clearly shows that the large tents are very sturdy: E.g. for an Alu-hall with a 30m span and side height 3,8 meters, placed in a build-up area, it is often no required to monitor the weather, since the tent meet the requirements for permanent structures. Even when placed in completely open areas, during winter, when the structural requirements are most strict, the tent need not be evacuated until wind gust speed reaches 28,5 m/s (violent storm, the category just below hurricane) Notice All the above measurements are approximate. E.g. the Alu-hall with gable width 10 meters: - Inside (between the tent legs): 10 meter. - outside (with profiles and eaves): 10½ meter. In the same way, the side height depends on weather it is measured outside (from the ground to the top of the eaves, approx. 295cm) or inside (from above the floor to below the rafters, approx. 260cm). |
|
||||||
|
||||||||
